


Financing was arranged through Bachus Fordon Co., Detroit Trust Co., and Harry Lush of Plymouth. Architects were Verner, Wilhelm & Molby of Detroit. Contractors were John H. Patterson of Plymouth. Lesees were the John H. Kunsky Co. for the theatre and Harry Lush for the offices and stores.
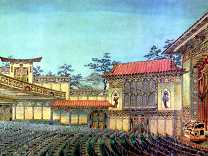
For four weeks new ushers, from the Redford schools, were trained under the strict expertise of the Kunsky Service in military tactics and theatre etiquette. The efficient service system of the Kunsky Theatres was recognized as one of the finest in the country, and widely copied.
Community businessmen, professionals and neighborhood set up for the grand opening, a week of celebration called "Greater Redford Week". The streets were decorated, stores in gala dress and the entire community taking part in various events to emphasize the life and activity of the suburb.
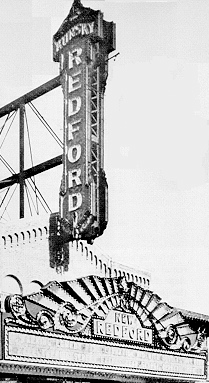 During a
parade on Grand River, a 16mm movie film is shot. The film featured
views of Grand River & Lahser plus the Redford Theatre marquee,
a close-up of some people standing beside the box office at the theatre
doors, and a limited view of the Grand Foyer (north end 1st floor) with
water fountain & oriental cabinet is visible. This film was a
promotional item for Risdon Dairy.
During a
parade on Grand River, a 16mm movie film is shot. The film featured
views of Grand River & Lahser plus the Redford Theatre marquee,
a close-up of some people standing beside the box office at the theatre
doors, and a limited view of the Grand Foyer (north end 1st floor) with
water fountain & oriental cabinet is visible. This film was a
promotional item for Risdon Dairy.
"Bob-O-Link" was the first occupant of the theatre store front south of the theatre entrance. It had a rolling pop-corn & candy cart on the sidewalk. Smiley Drug Store on the corner of Grand River and Lahser began selling candy in a "theatre package". The Haller Bakery, motto: "Pure foods with efficient service" at 17322 Lahser Avenue offered to "Check your parcels here while attending the new Kunsky-Redford Theare."
Final Cost of construction and furnishings $500,000.
Outside the theatre, the street was aglow with the brightly lighted vertical sign and marquee studded with over 2,000 multicolored light bulbs. Two school children, a boy and a girl, winners of an essay contest, had the honors of cutting the red, white and blue ribbon stretched across the foyer and admitting the waiting crowds. A revolving 7,000,000 candlepower aircraft beacon sent its beam in every direction from a 6 foot tall tower mounted on the tallest part of the building.
Once inside the auditorium, the audience was transported into a Japanese garden. The organ chambers were like pavilions on either side of the proscenium. The proscenium arch and the chambers were each capped by a pagoda-style tile roof. Overhead, a deep blue sky was sprinkled with stars while fluffy clouds appeared to float by. Throughout the theatre were colorful Japanese murals and stenciled designs. On either side of the organ grilles were Japanese figures in oriental dress. To crown all of this was a splendid 3 manual 10 rank Barton pipe organ console. A magnificent sight indeed, in black and gold, complete with Japanese dragons.
The opening program included vaudeville, the silent film "The Gay Defender" starring Richard Dix and Thelma Todd, a newsreel and a sing-along. The organist for opening night was Don Miller, on loan from the Detroit Capitol Theatre (Now the Detroit Opera House).
Carbons (for the carbon arc movie projectors and spot lights) were borrowed from the Great Lakes Theatre for opening night, due to insufficient supply. (quoted from one who was the Great Lakes Theatre manager at that time.) The Redford Theatre has continually used carbon arc illumination for the projectors and follow spotlight from the opening night until the present.
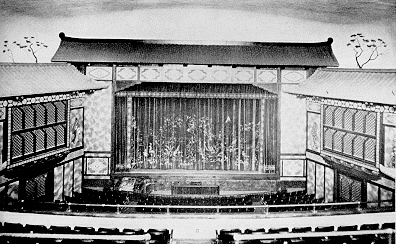 Theatres
originally did not have food concession counters, and restroom
facilities were quite minimal.
Theatres
originally did not have food concession counters, and restroom
facilities were quite minimal.
Excerpts from a newspaper article in the Detroit Times: "Revolving Search Light on the roof... Official Airplane Beacon ... Rays cast to many miles ... Community Trademark".
The theatre was heated by four coal-fueled forced air furnaces. Twenty-four persons were needed to operate the theatre: manager, assistant manager, organist, cashier, ticket taker, projectionist, house fireman, three janitors, one maid, 12 ushers and one engineer to operate the heating and cooling systems.
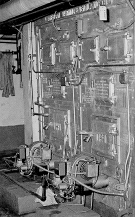
The draperies & tassels in the Grand Foyer are removed for safety reasons, due to kids jumping in the stairways to get tassels on the drapes swinging.
Two tapestries, antiques when installed, were removed due to frayed material from too much touching by the patrons. These were substituted with wallpaper of oriental design. Located in large square panels on each grand stair landing wall panel.
Cloud Machines (2) disappeared presumably around this time. Located on the roof of each organ chamber, these projected images of clouds floating across the sky blue (sky) ceiling
Grand Drape removed around this time due to wear.
Men's lounge area is used for restroom facility expansion.
Ladies restroom also expanded to double its original size.

Approximately 54 glass panels (3 styles) from the original Grand Foyer (3) chandeliers were saved in a box. These were found stashed in a storage area above the dressing rooms and were used to help determine the decorations to be used on new glass panels for the current chandeliers.
Iron was desperately needed for the war effort, so the vertical marquee sign and its massive iron supports were removed for war scrap iron.
The forties also saw the organ fall into disuse. Although the organ was no longer in use, it remained intact and relatively undamaged.
Exterior entrance area and Box Office receive new surface panels with the appearance of corrugated blue and silver sheet metal curved at front corners.
The marquee is modified and an I-beam is installed over new entry doors to support marquee and upper structure.
Two propeller shaped neon lights, blue and pink, were mounted in soffit above entrance.
The storm lobby & box office inner extension removed. New showcases & wall paneling installed. New Lounge signs replace originals. Interior surfaces are repainted.
Seating capacity reduced to approximately 1200 supposedly due to projectionist union guidelines. Union contracts tied the number projectionists and their salaries to the seating capacity of the theatre. Seats were removed from both the main floor and the balcony. On the main floor, the remaining rows of seats were spaced further apart, providing additional leg room. The balcony, with its "stadium" seating, saw the removal of seats from uppermost rows.
Exterior entrance area again receives new surface panels. Gold stone is installed over 1949 panels.

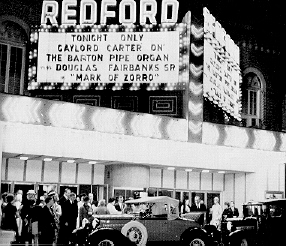
Fundraising was begun to raise money. Many members donated amounts from $25 to $1000. Other ideas were tried but it became apparent that organ shows and fundraisers would not be enough to support the purchase and operation of the theatre. While exploring the various means of securing a steady source of income, the idea of a classic movie series was born. A downpayment was made on November 7, 1977.
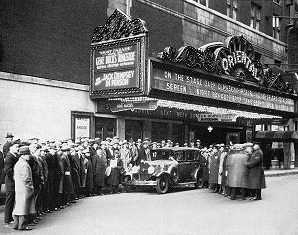
1920's-style, Lounge and Exit signs are fabricated and installed. The entire theatre is recarpeted. A remnant of the original 1927 carpet is saved from a stairway. Restoration commences in the auditorium. Twelve painted designs have been revealed with an additional 5 or 6 yet to be uncovered.
 Additional
paint stripping of panels on either side of the organ chamber openings
reveals the 4 Japanese figures that had been buried under 4 to 6 layers
of paint for 50 years. In addition, 3 designs across the proscenium and
5 on the organ chambers are discovered.
Additional
paint stripping of panels on either side of the organ chamber openings
reveals the 4 Japanese figures that had been buried under 4 to 6 layers
of paint for 50 years. In addition, 3 designs across the proscenium and
5 on the organ chambers are discovered.
Blue Sky project - The blue sky ceiling is repainted by same company that painted it in 1927.
The original 4 furnaces are removed & replaced with 1 steam boiler. It is located next to the steam boiler that provides heat to the office building and peripheral heat in the theatre.
The Redford Theatre projection booth received a donation of a Dolby CP-100 sound processor. The first use of this piece of equipment was for the showing of a restored 70mm print of "My Fair Lady."
Restoration of the auditorium resumes with the repainting of the walls in the original design.
A full internet web site is developed at theatreorgans.com/mi/redford and ready for use in June. Like most other things done at the Redford, it is totally a volunteer effort.
 Work on
the lobby areas also proceeds with the painting of the ceiling in the
outer lobby and the painting of the doors between the outer lobby and
the inner lobby. The yellow and white Formica concession counter is
also painted to match the inner lobby walls.
Work on
the lobby areas also proceeds with the painting of the ceiling in the
outer lobby and the painting of the doors between the outer lobby and
the inner lobby. The yellow and white Formica concession counter is
also painted to match the inner lobby walls.
The 70th Anniversary Celebration Night is a big success. The program includes: the Hotel Savarine Society Orchestra, John Lauter at the console and Buster Keaton's "Our Hospitality" accompanied by Tony O'Brien.
The entire Redford Theatre, including the lobby, becomes a non-smoking area.
 1999
1999
Replicas of the original wall sconces are produced and one is mounted on the auditorium wall to test the longevity of the design.
The American Theatre Organ Society recognizes the historic nature of the original installation theatre organ in the Redford Theatre.
Additional wall sconces are completed and installed. In true MCTOS Redford tradition, the project is completely a volunteer effort.
A control booth area for sound and lighting is constructed at the rear of the main floor. Seats are also removed to provide a wheelchair area.
A grant is received from the State of Michigan which covers a large percentage of the costs of replacing all the seats on the main floor and the loge area of the balcony.
Plans are finalized for the installation of the new seats and the refinishing of the floor. Restoration work continues on the underside of the balcony. Work continues on fabricating and installing the replica wall fixtures. In December, the old seats are removed.
Painting on the side walls is completed.
Seating capacity is reduced to 1571 with the installation of new seats and wheelchair areas.
Programming resumes at the theatre on schedule.
The organ console restoration project began while the theatre was closed for the seat installation. The outside of the Barton was showing signs of wear and tear after 74 years of use. A year long effort on the part of Donald Martin and several family members saw the console top and sides returned to a like-new appearance. During the console restoration, it was given a temporary cardboard skin so that the organ could still be played and became affectionately known as the "Carton Barton." The newly refinished exterior made its debut at the 2002 Christmas show.
The MCTOS/Redford Theatre receives its own internet domain name, redfordtheatre.com, making it easier for web surfers to find our website.
Auditorium restoration continues with the application of stenciling below the organ chambers.
Plans to renovate the concession area in the inner lobby begin. The amount needed to replace the seats is nearly reached. Bids are sought for refinishing the floor before installing the seats. New stage drapes were purchased through funds earmarked for restoration. The need for a digital projector is established and plans are made to raise the funds to purchase one. Approval is given to upgrade the auditorium sound system.
[Redford
Theatre] [Calendar
of Events] [Community
Events] [On
Tour] [History]
[Restoration]
[Organ]
[MCTOS]
[Artists]
[Directions]
[3-D Images]
[Facility
Rental] [Ticket
Info] [Holiday
Railroad] [Seat
Project Progress] [Sounds of the
Redford]
[Credits]
[Film
Database]
03/04/11<