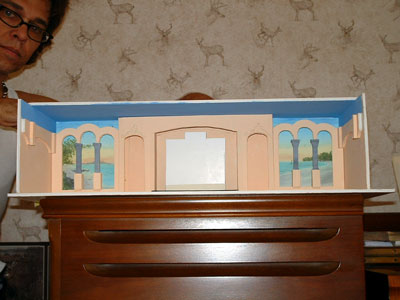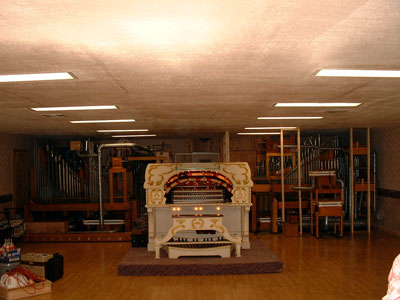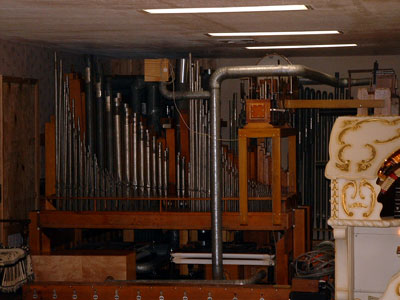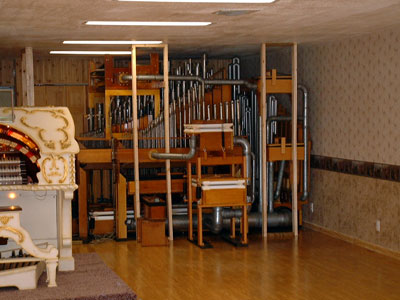Building A Home For The
3/12 Grand Page Theatre Pipe Organ
Pipe Organ Paradise is a unique installation for a Theatre Pipe Organ. It took a lot of hard work and planning to bring this beauriful place into being.

Michael Kent's detailed scale model of the proposed installation.
Before the first board was cut, a detailed scale model of the proposed installation was made to give Johnnie June an idea of what the finished design would look like. When completed, the room would possess the colors and decorative styles found in the Tampa Theatre.
This model was made by Michael Kent, who designed and built Pipe Organ Paradise. It was presented to Johnnie June Carter early on in order to convince her to change her wishes to install a glass wall from floor to ceiling behind the console in order for everyone to observe all the action in the pipe chamber while the organ was being played.
Michael felt that something different was in order. The model he made was compelling, because Michael was able to finally convince Johnnie June to switch her original plans for the room to his design.

Pipe Organ Paradise, before the wall went up.
Here, we see the room before the wall was constructed behind the console. This gives a great view of the two chambers containing the twelve ranks of pipes and the percussions, tremulants and windlines that give this majestic instrument its many voices. Not all the ranks of pipes are visable in this picture.
Note that in this view, none of the beautiful colors have been applied to the walls and ceiling yet, and the organ is still being constructed, although in this picture, it is completely playable.

The Main chamber before the wall went up.
Here, we see the Main Chamber before the wall behind the console went up.

The Solo chamber before the wall went up.
Here, we see the Solo chamber before the wall and chamber doors went up.
|

